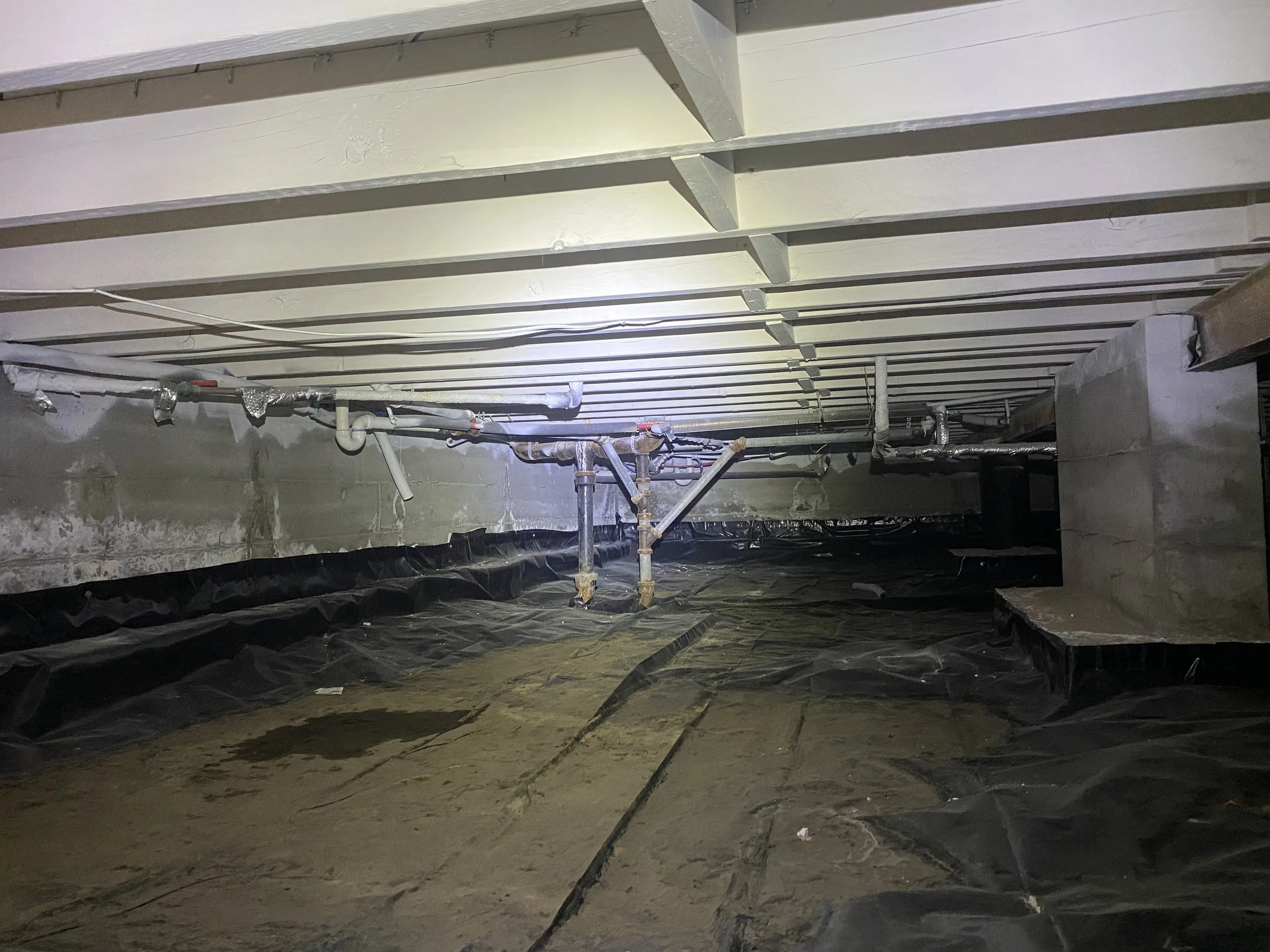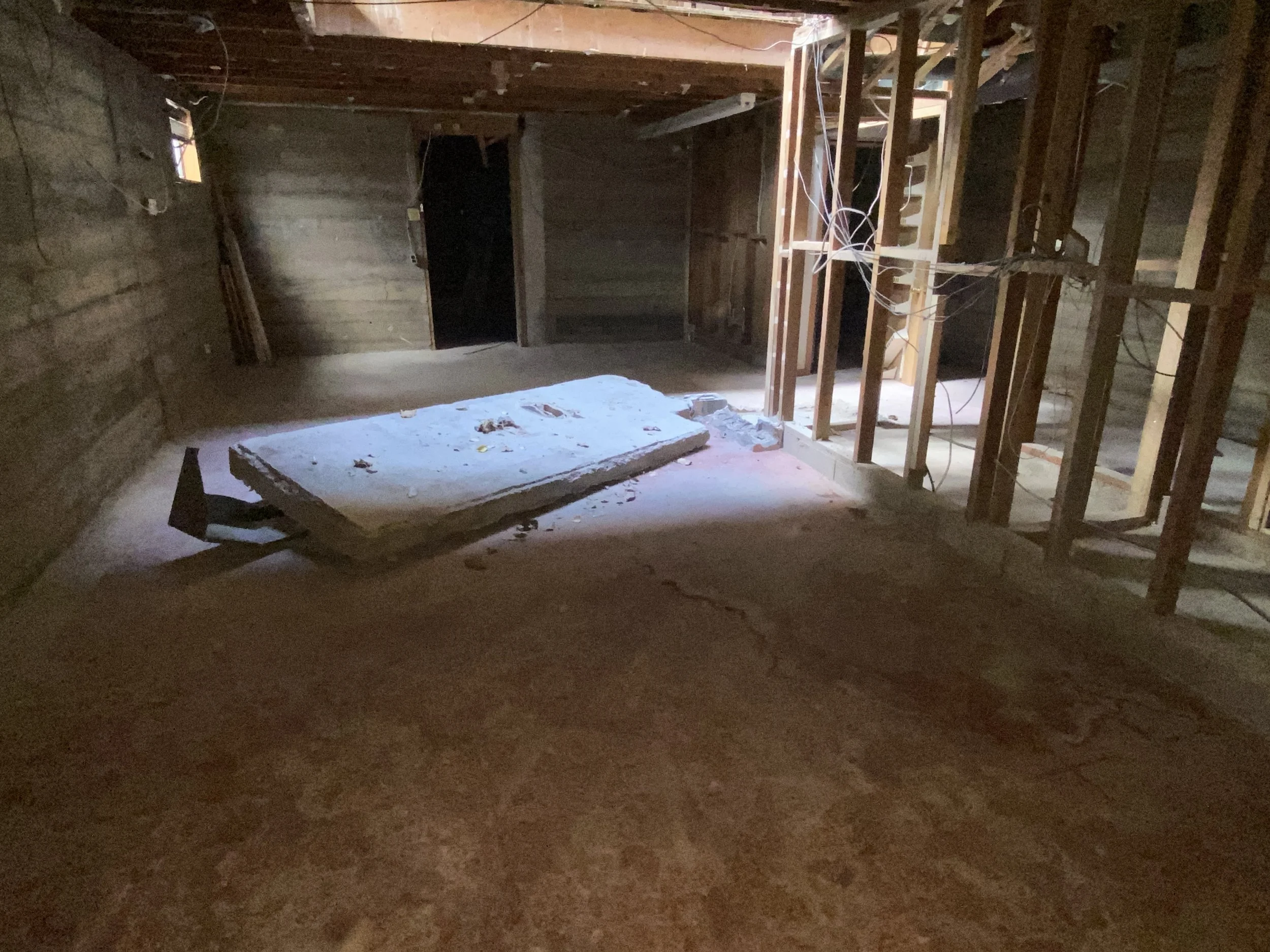It’s hard to believe, but the first frost is right around the corner. As temperatures drop, some areas of the home become difficult or even impossible to inspect. To help you plan ahead, here are three of the most common cold weather inspection limitations to keep in mind this season.
A/C units cannot be operated in temps below 65°F. This industry standard limitation prevents risking damage to the components due to the viscosity of the oil in the compressor.
Snow covered roofs and exterior surfaces cannot be visually inspected (self explanatory).
Landscape irrigation systems and exterior hose bibs are winterized and cannot be tested. While inspection of the landscape irrigation is beyond the scope of a home inspection, buyers often want confirmation that they operate correctly — which isn’t possible during the winter months.
How to Get Ahead Before the Cold Sets In
If you know you have a listing coming up, these steps can help ensure a smooth inspection process:
Have the unit professionally serviced by an HVAC technician and request a written report confirming operation. Be sure to schedule this before temps drop below 65°F, since HVAC pros face the same temperature restriction.
Arrange a pre-inspection by a reputable roofing contractor. A photo report showing the roof’s condition provides valuable documentation — and unless major storms occur, it’s a solid reference for buyers.
Test the landscape irrigation system before it’s winterized. Even a few photos or a quick video can serve as helpful proof of proper operation.
We don’t always have the luxury of foresight, but this is one time you can as long as you have enough lead time on the listing. Your sellers, the buyers and the inspector will all be impressed!




